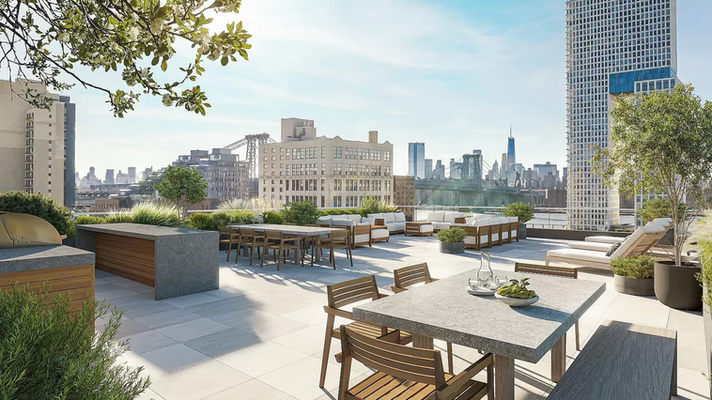RESIDENTIAL PORTFOLIO
Park Slope Penthouse
Brooklyn, NY
This kitchen and dining room renovation is part of a penthouse remodel located in Brooklyn’s Park Slope neighborhood. Designed for a young family, the space strikes a thoughtful balance between elevated design and practical functionality. The light and airy kitchen features off-white cabinetry and a custom oak island, offering a clean and modern palette that enhances natural light and flow.
In contrast, the adjacent dining area introduces a darker, moodier tone framed by floor-to-ceiling windows, creating depth and visual interest while maintaining cohesion across the open-concept layout. Every material and furnishing was selected with durability and family living in mind, without compromising on the refined aesthetic.
As part of our broader approach as a luxury interior designer in NYC, this project emphasizes tailored solutions that meet both lifestyle needs and design aspirations, bringing warmth, sophistication, and modern livability to the home.

CREDITS:
Photography: Cole Mcmanus
Warren St. Residence
Brooklyn, NY
This is a comprehensive renovation project for a charming brownstone in the heart of Brooklyn. This 4000 Sq Ft property has been revitalizing with a keen eye for traditional aesthetics, honing its historic character while infusing some modern features. The design incorporates classic architectural elements such as ornate moldings, elegant wood and stone work, and refined finishes that pays homage to the brownstone's rich heritage. On the other hand, the house seamlessly integrates cutting-edge technology including top-notch smart appliances and automated ventilation system throughout. The main design approach is to enhance the home's traditional allure and providing a gracious living space that resonates with the timeless elegance and warmth.

CREDITS:
Work for hire, design copyrights Alchemy Studio NYC
Senior designer & project manager: Behin Forghanifar
Renderings: Alchemy Studio NYC and Studio SOBA
110 North First
Brooklyn, NY
The interior design and interior architecture for this seven-story luxury multi-family condominium has an approach of connecting with nature and promoting wellness. Design expands from the interior of 38 residences to the rooftop and full floor of amenity spaces such as lobby, lounge, library, fitness center, pool and spa, meditation and game room. Some of the design highlights are as follows:
- Brick feature walls in the amenity spaces showcasing unique brick patterns.
- Neutral pallets and all natural materials.
- Full custom-made kitchen cabinets with Statuary marble slabs for countertops and backsplash.
- High-end contemporary furniture, fixtures, and hardware.
- Backlit wall made of Onyx stone in the salt/meditation room.

CREDITS:
Work for hire, copyrights DXA Studio
Design Team: Chandler Oldham, Behin Forghanifar
Renderings: 110North1.com
Gramercy Park Living Room
Manhattan, NY
This living room makeover is part of a bigger renovation/remodel at this Manhattan apartment. This contemporary-glam living room is a mix of blue accents, warm woods, brass, bronze, and black metal with minimalist lighting. The venetian plaster on the walls brings a soft and earthy feels into the room while it pairs with the minimalist aesthetic.

CREDITS:
Work for hire, design copyrights Weiss Turkus Projects
Design assistant: Behin Forghanifar
Photography: Dana Meilijson






















